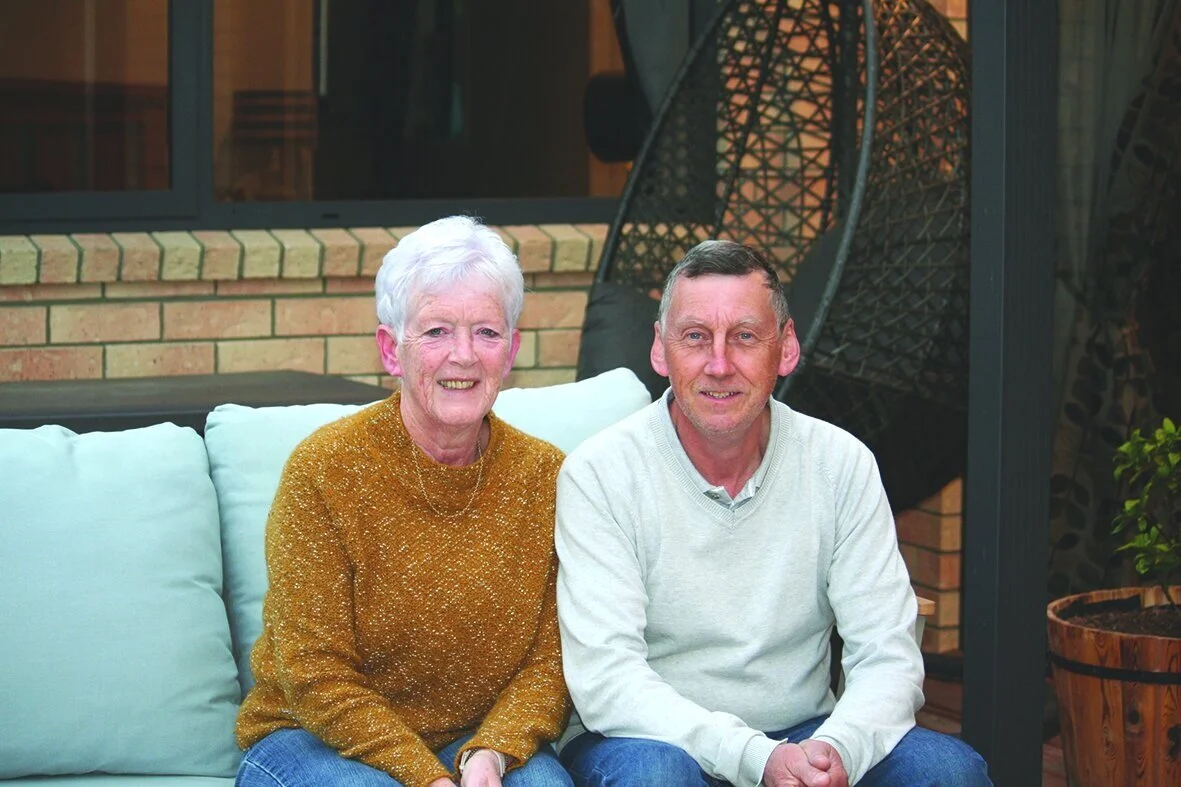Retiring to Ravenswood
With bright, light décor and windows that look across the reserve opposite to the snow-capped mountains beyond – there’s a sense of space in Brian and Elaine Phelan’s Ravenswood home.
Words: Pattie Mason Images: Essence Magazine
Sunlight pours in through sliders, a pop of colour comes from the mustard feature wall and gleaming green houseplants bring the outdoors in. This home might have a small footprint but it’s certainly not cramped.
Brian and Elaine, both in their early 60s, decided it was time to move on from their 3-bedroom home in Kaiapoi a few years ago. The quakes had left the house largely unscathed. “But we were just about 15 metres from what became the red zone,” says Elaine. Then in the years that followed the area became increasingly industrial losing some of its charm and sense of community.
With four children and grandchildren dotted around New Zealand and Australia, they initially thought about moving to a similar sized property so that they could have family to stay. “We were going to get another 3-bedroom house,” says Elaine. “But the kids said get what you need, don’t worry about us.”
So that’s what they did, buying a section in the conveniently located Ravenswood subdivision. And they knew what they wanted to create – a home that would work for the two of them into retirement and beyond. “We didn’t want to have to move again in a few years’ time,” says Brian.
Brian’s work as a driver for the Salvation Army sees him going into lots of homes and he was determined to avoid the issues that he frequently sees caused by cramped layout. Narrow doors; small spaces; tight corners that make it hard to move furnishings and also for those with walking frames to navigate.
So, when it was time to design their Ravenswood home they made sure the entrance hall is spacious, doorways are all wider than standard and rounded corners on walls are less prone to damage.
All features that help futureproof the home for limited mobility. The kitchen and open plan dining can be easily opened up in the summer months with sliders that lead out to a deck that runs the length of the house and provides an additional seating area, whilst a further set of sliders connects the space with the lounge, creating some great indoor/outdoor flow.
It’s this central space that is most used. “We spend most of our time in this area, and even when we have people over, it never feels crowded,” says Elaine.
The couple used local company Misco to design and install their kitchen and were delighted with not only the result but also the process. Mustard coloured, rustic look subway tiles add a pop of colour to white cabinetry and black tapware has a modern twist. Clever corner cabinetry ensures all storage space is utilised with shelves that swing out for easy access. “I didn’t want to be hunting around in the back of the cupboard,” says Elaine.
But perhaps part of this sense of space comes from everywhere being so phenomenally tidy. The kitchen counter is clear and clutter free. The pantry, normally the dumping ground for all kitchen debris, is pristine.
And even the houseplants, some nestled in cute kokodama pots, look in perfect condition with their glossy green leaves. (Elaine’s secret? Diluted Neem oil and a damp cloth apparently).
When the couple moved here, they thought about the future and have created a ‘forever’ home. Downsizing, says Brian, doesn’t have to mean less space.






