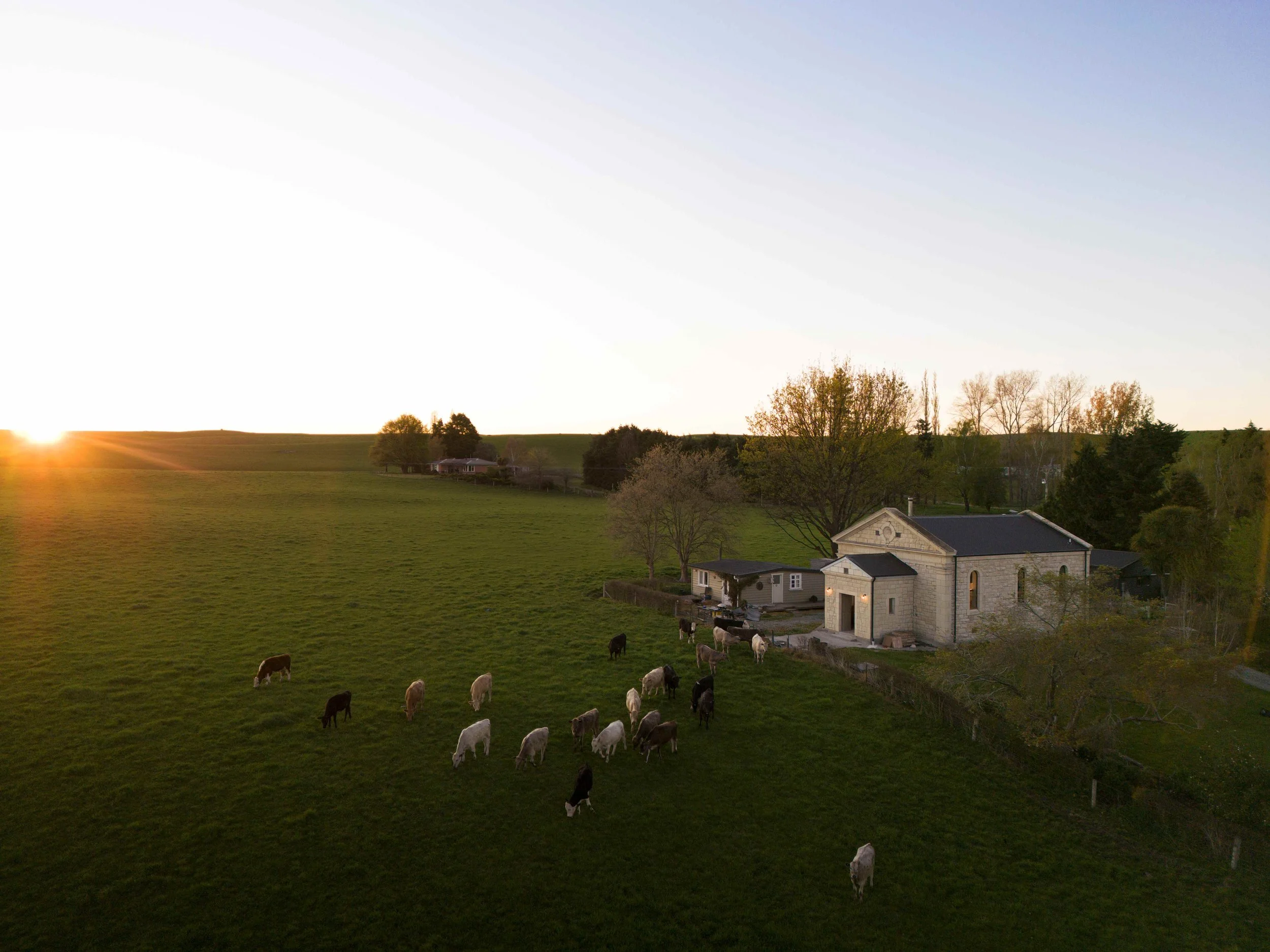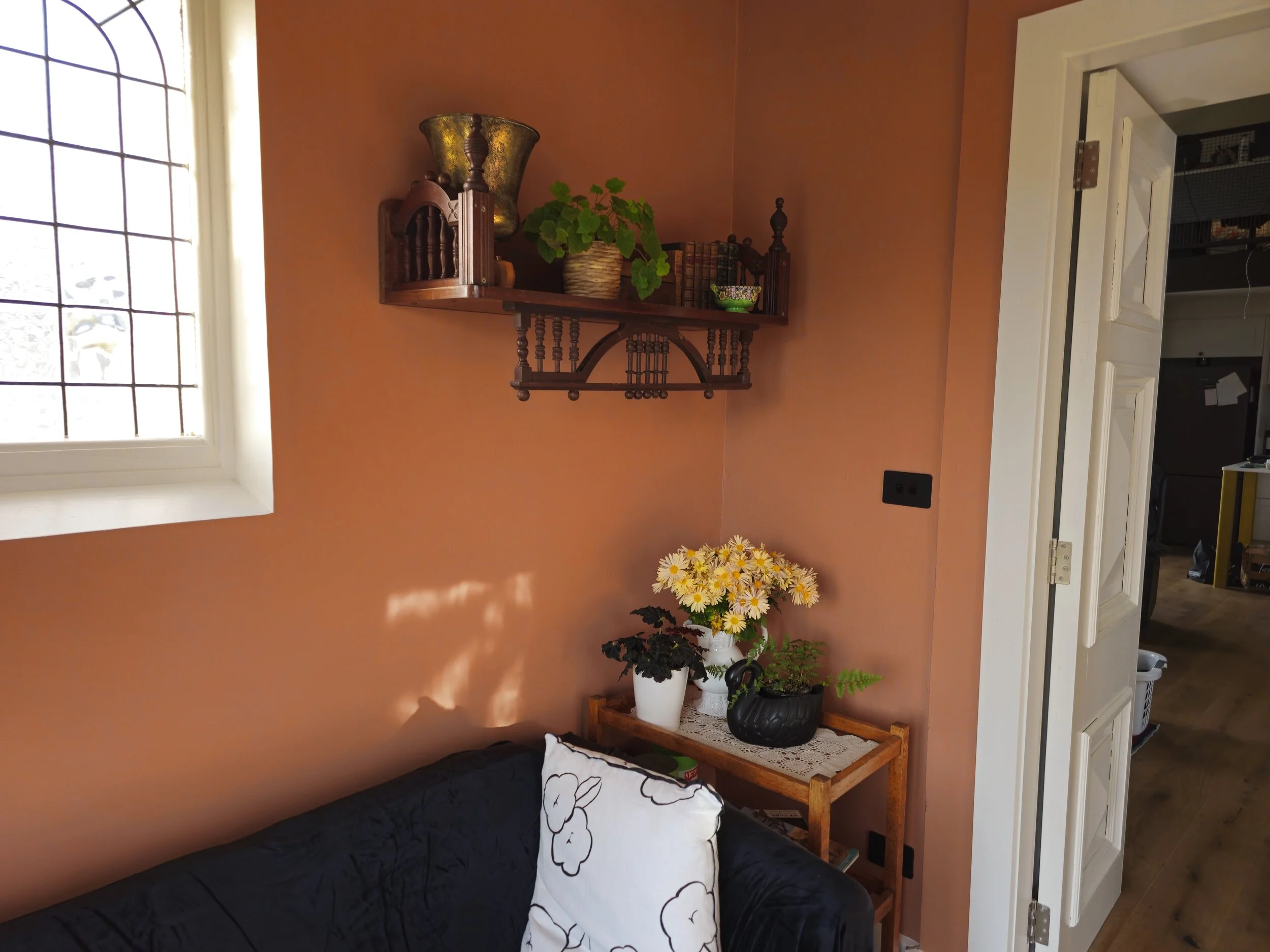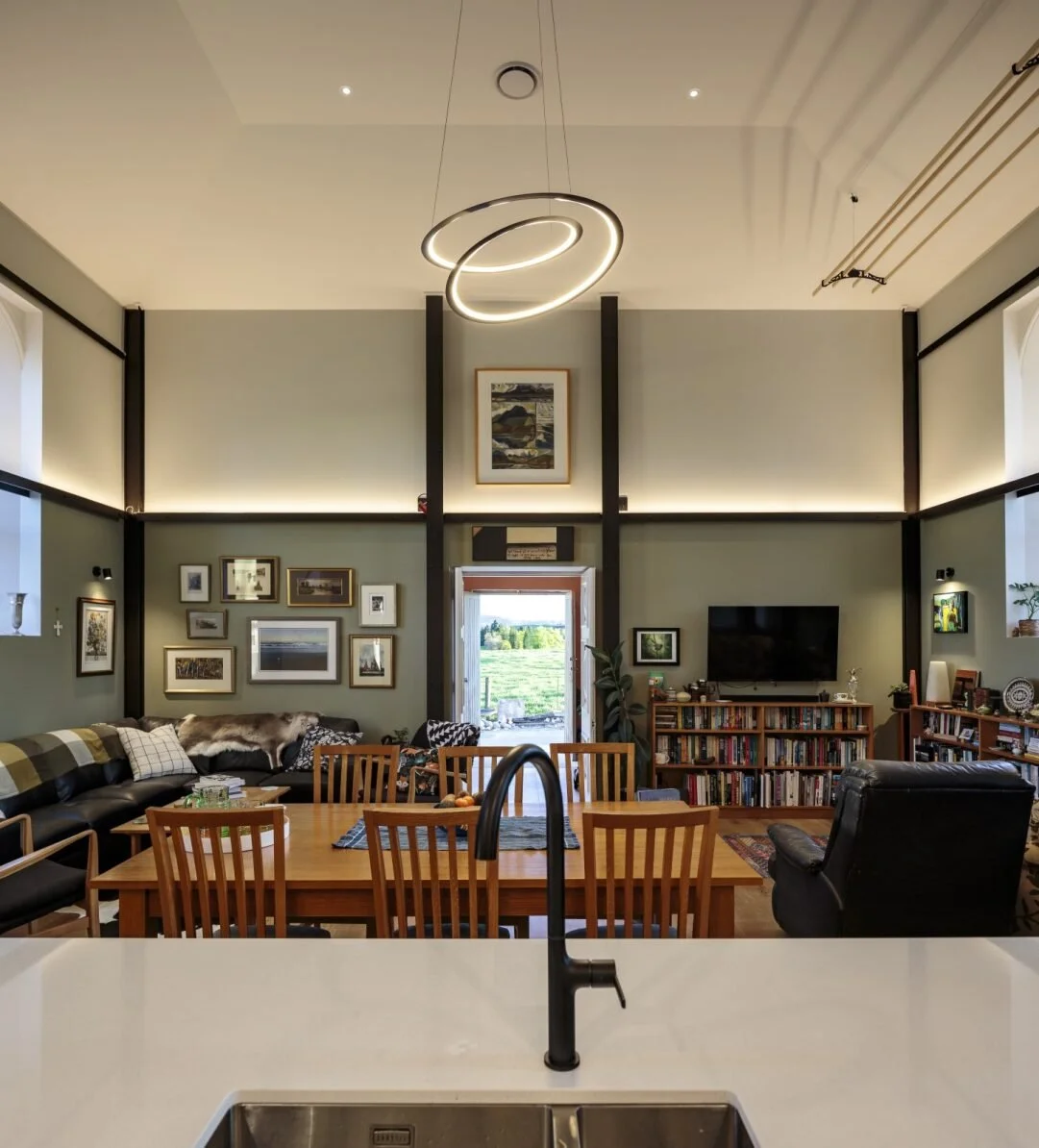Transformation in Totara Valley
Words: Pattie Pegler
Images: Martin Stewart
For many embarking on renovating an old home – there are a lot of unknowns. But for Martin and Anne Stewart who took on a church conversion in Totara Valley – there were also some daunting knowns – like earthquake damage, no running water and the very considerable challenge of transforming the church into a residential building.
But it’s clearly a challenge they embraced. Take a peek inside the church and it’s all towering ceilings, exposed structural steel beams and beautiful tall windows where shafts of sunlight pour in. Despite it’s reasonably compact footprint of just 80 square metres, there’s a sense of space.
“We love the spaciousness,” says Anne. But they also love the rural setting, the sense of calm and the building itself.
“There’s something quite wonderful about falling asleep in a building that has had 130 years of people praying in it – it’s been a place of peace,” says Martin.
The couple, both Presbyterian ministers, bought the disused church in 2013 when it was up for sale. Fuelled by a long time interest in house building and probably watching “too much” Grand Designs - they were inspired to take on the church building and give it a future.
Built in 1890 the limestone church is registered with Heritage New Zealand. And over its life as a place of worship it was used for regular services, Sunday school sessions, weddings and even an annual community evening soiree. But when the Stewarts bought it – it had suffered some earthquake damage and could no longer be used.
From The Floor Up
With the help of an architect and some “great” builders, they came up with a plan. But like all plans with old buildings – there had to be some flexibility.
“The plan was to keep the floorboards,” says Martin. “We were trying to lift them out but there was a lot of moisture in them, they were full of bora and they just all splintered.”
So the decision was made for them – the church would need a new floor. Their son Josh, who was working in landscaping, stepped up to help them prepare for a new concrete floor. A large part of the prep involved digging out where the floor had been, and Josh went down nearly metre and wheelbarrowed the dirt out through the door.
“He went pretty fast, but he was pretty broken after it,” recalls Anne. The next step involved filling the cavity with over 40 tonnes of shingle and then compacting it.
Then they turned their attention to the roof. “It was the biggest area of risk,” says Martin. “The ceiling was all lathe and plaster so we didn’t know what was behind that. We didn’t know if there would be any big beams, we hope there would. But it was a maze of small pieces of timber.”
So, it came down along with over a century’s worth of birds’ nests, dead rats and dust.
Back to the Plan
But with the roof removed a new concrete floor was poured and the builders were able to drop into place structural steel framing which fitted perfectly. The original stonework was pretty amazing and all level says Martin. Next up a new roof was put on, the windows were replaced and the space started to come together.
“The biggest leap forward of all was changing the windows,” says Anne. The previous wooden windows had been tampered with over the years, there were panes of coloured glass in old wood frames and some louvre panes had been fitted into some of them for ventilation. So they were all replaced with double-glazed, timber framed windows that are utterly sympathetic to the space.
The addition of the mezzanine has also made the most of the space, adding almost 40 square metres to the floor space – bringing the whole home to a total of 120 square metres. It contains a guest sleeping area and a home office for the couple to work.
Downstairs is the main living area, a bedroom, bathroom, laundry and pantry. The steel framing is exposed and there are only three internal doors – so when you are in the house nothing is really hidden.
Meanwhile practical elements like double-glazed windows, a heat exchange system to keep the space warm and ventilated and a log burner – make it comfortable to live in. More so than they expected says Anne.
“We wanted the building being honest,” says Martin. “We would have painted the steel out but actually it’s visible, what the house is made of is right there.”
That feeling of honesty is also clear from the outside – it still looks like the church it was built as back in 1890. The building it has always been – but now with a different function and a new life.
“We recognize that we’ll have our season in it and other people will have their season in it too” says Anne. “We’ve built it to give it a future.”
A Word of Advice
We asked Martin and Anne what advice they would give others embarking on an ambitious build like this. Here are their three key tips.
1. You really do need help from professionals. There are so many things we didn’t know and the builders were so helpful and had worked on heritage buildings before.
2. Understand that with an old building there are a lot of unknowns. It’s not simple.
3. Realise that it will cost you to get things done properly and often that money will be spent on the practical things rather than the cosmetic – the electrics, the septic tank, the things behind the walls. There are no good shortcuts.












