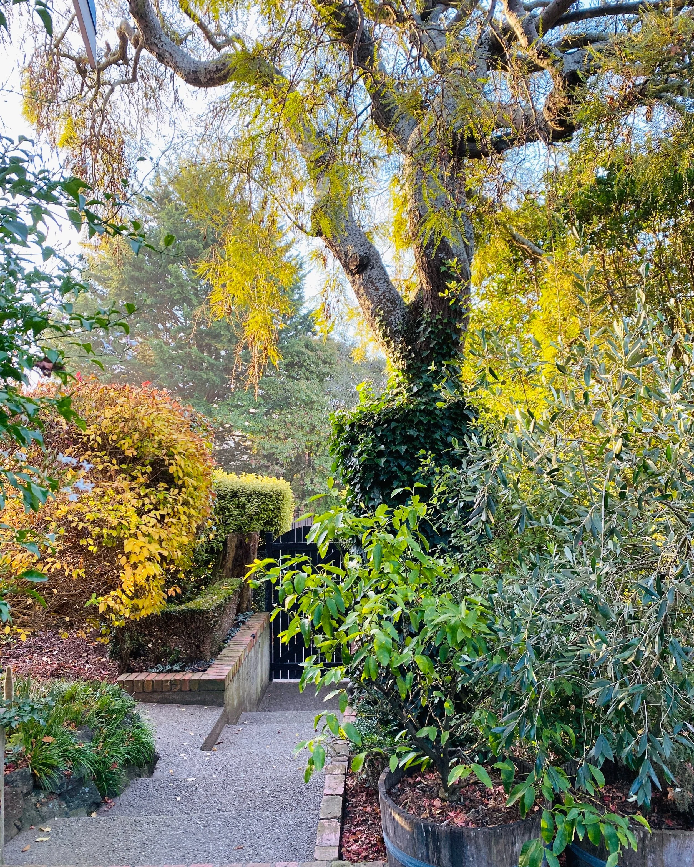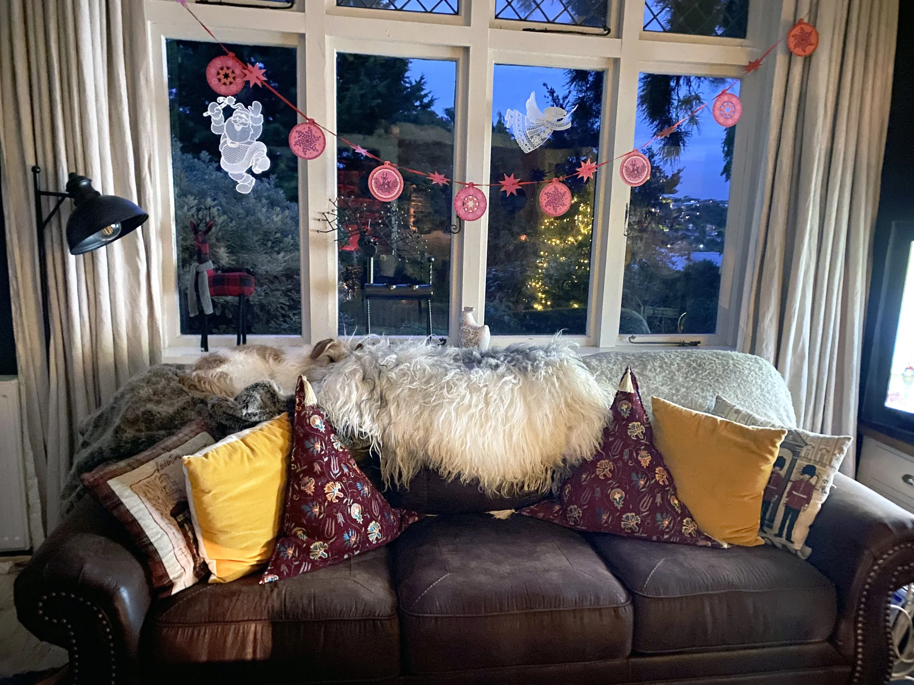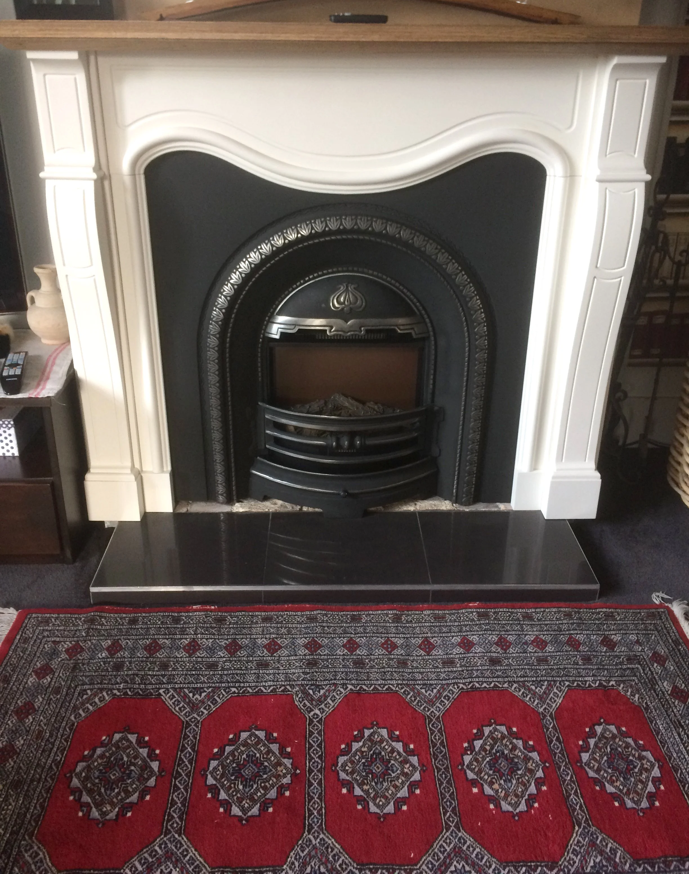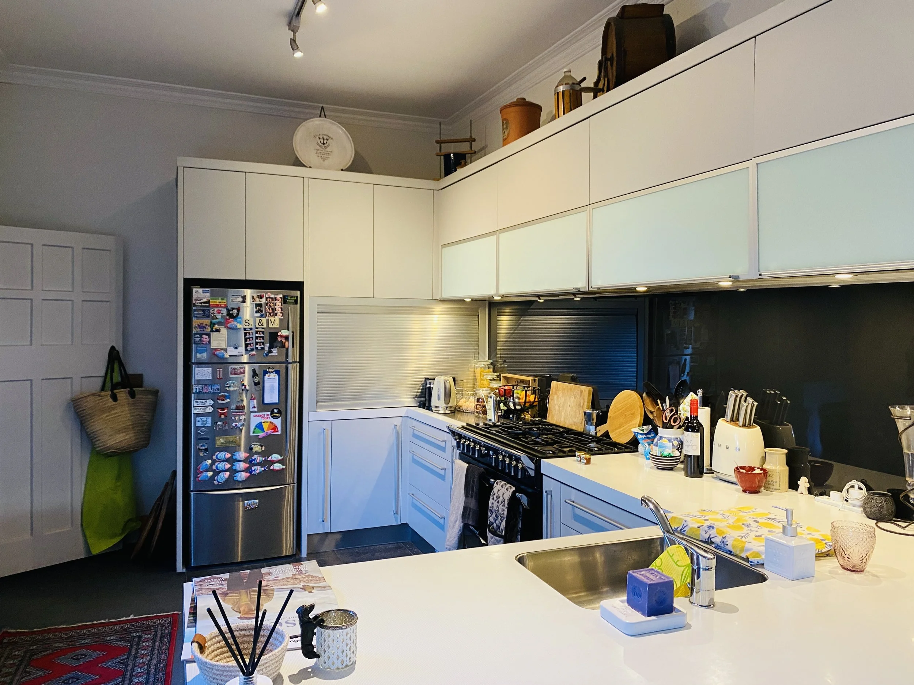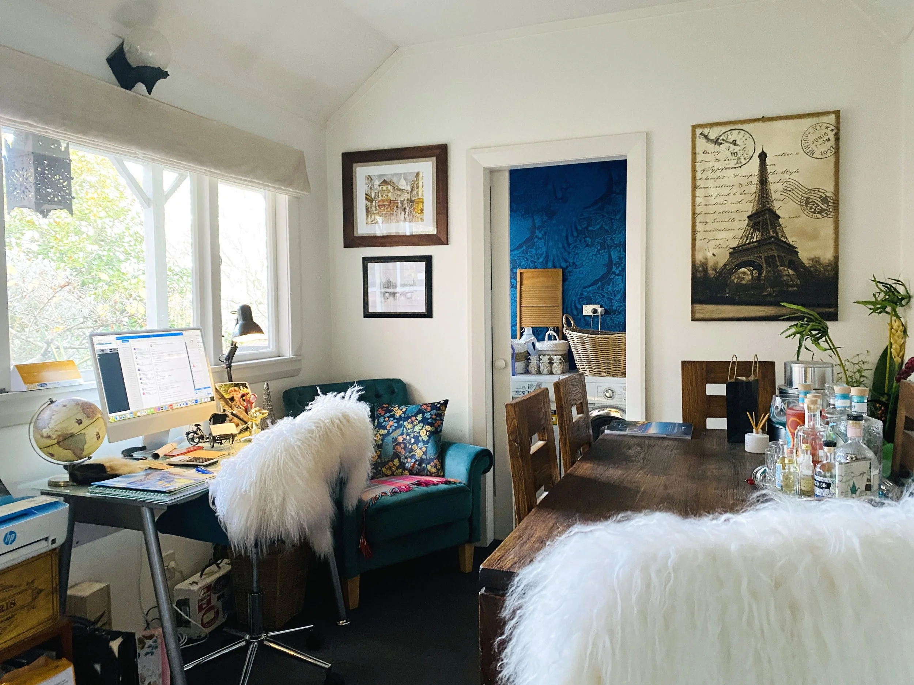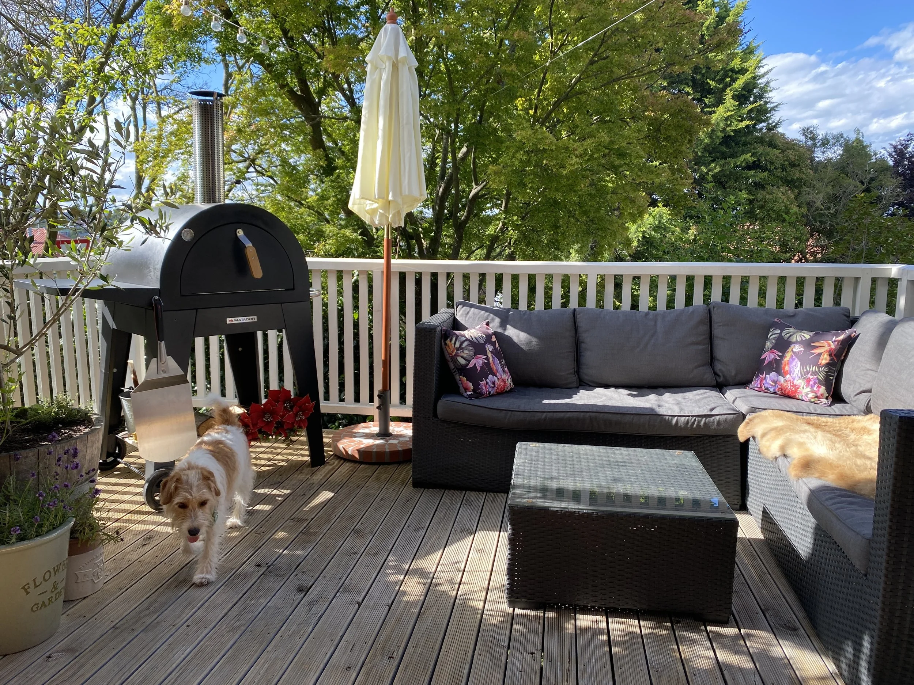A Timaru Original
Words: Pattie Pegler
Images: Supplied
When Selese Rowe and her partner, Michael, first spotted their two-storey house in Timaru – it was the bedrooms that were the deciding factor. Bringing together a blended family – space was essential. But the location was a close runner up – near to school, the beach and the supermarket.
“We had three boys and one girl and everyone needed their own room,” says Selese. “It had all just been repainted inside so it was ready live in.”
They moved in two days before Christmas 2011 when the children were all primary school age. Today they have grown up and headed out into the world but this house, originally built in 1914, is evolving for Selese, Michael and their three-year old wire-haired Jack Russell, Lulu.
The Space
With three bedrooms upstairs and two bedrooms downstairs – they have plenty of space to work with. The smallest upstairs bedroom has been converted into a craft room for Selese – with views of the mountains and sea. Downstairs what was a bedroom is set to become a second lounge area.
“We want to paint it up and turn it into a games room or pool room, we’re thinking dark colours and that kind of gentleman’s club vibe,” explains Selese. “The kids still have space and Carlos [their eldest son] has just been home for the holidays. But it’s a different stage and vibe.”
Selese and Michael are both ‘early birds’ with busy jobs. Selese works from home as a travel consultant and the house is ‘ideal’ for it she says – with great views, Lulu for company and a good view of the gate so she can spot visitors arriving from her home office.
Over the years the roof has been replaced, the chimney was damaged during the earthquake, radiators have been installed and the house has been insulated.
Now, the couple are looking at the ‘fun’ stuff – and Selese, who runs her own travel consultancy business – is not short of ideas. She holds a diploma in interior design and in 2022 her laundry makeover was ranked as a finalist in a Resene competition for the best small room. Bright blue wallpaper embossed with peacocks dominates the space with architraves in a white shade and white shutters on the window. It’s bold but fun. “And it’s the smallest room, so the smallest cost. You can play around with a small room,” she explains. “I just loved the blue and the peacocks. So we just went for it.”
The Best Spot
The laundry maybe award-winning but it’s the lounge area that the self-confessed ‘homebodies’ love the most. With its rugs, throws and cosy feel – it’s the perfect spot to unwind at the end of a busy day – when they like to cook dinner (a good Sunday roast or pizza made from scratch) and watch the rugby or a good TV series. The lounge suite is the best money spent on anything in the house agree the couple. “We wanted that Chesterfield look, and we spotted these two leather couches at a really good price,” says Selese. “They still look pretty new and they’re so hard wearing.”
Dark charcoal walls add to the cosy vibe – and the couple painted it themselves in a weekend. The paint was bought with the voucher they won for the laundry makeover.
Whilst Selese isn’t a big fan of painting, “it’s the prep I don’t like” she admits, she is into crafts and projects and says ‘she always has something on the go’. She makes candles and other crafts and used to own her own furniture store where she sold items she imported. So she’s certainly not afraid of a bit of DIY around the house.
“I love French country and Scandi style when it comes to the home – sheepskin rugs, and a traditional feel,” she says. “Interior design is about what you like not following trends.”

