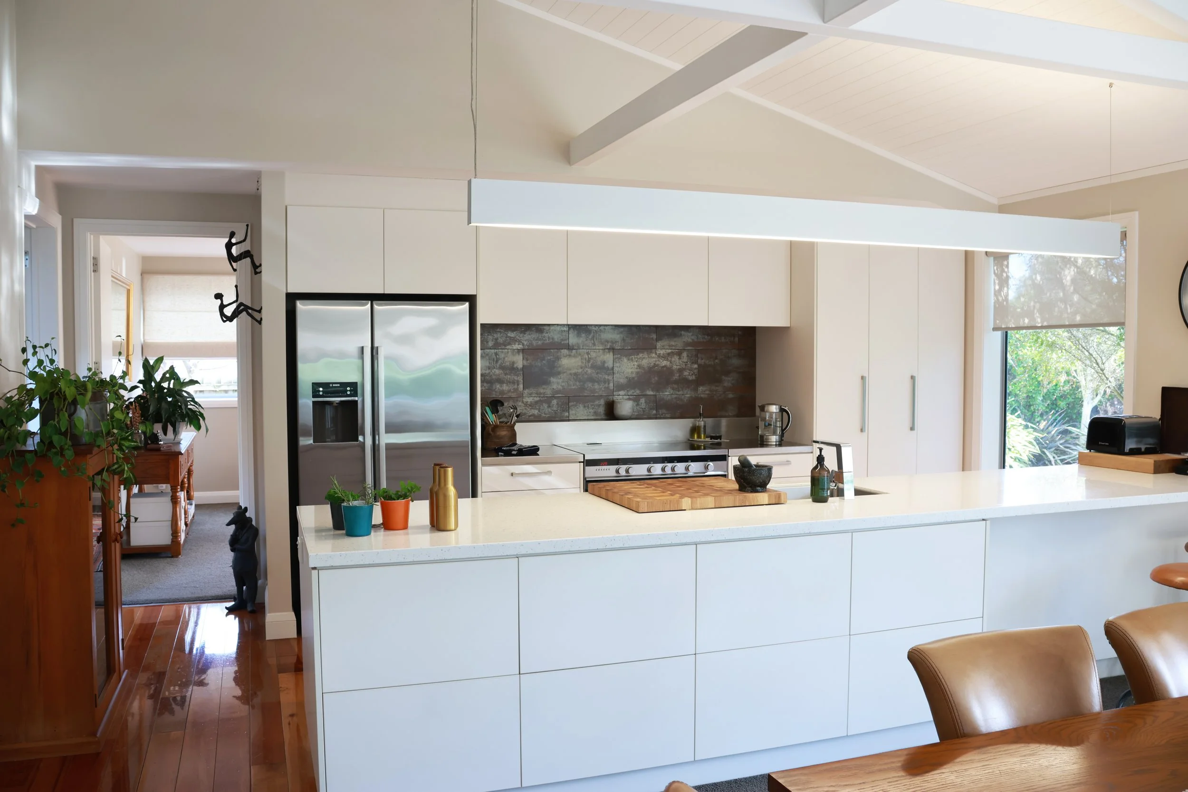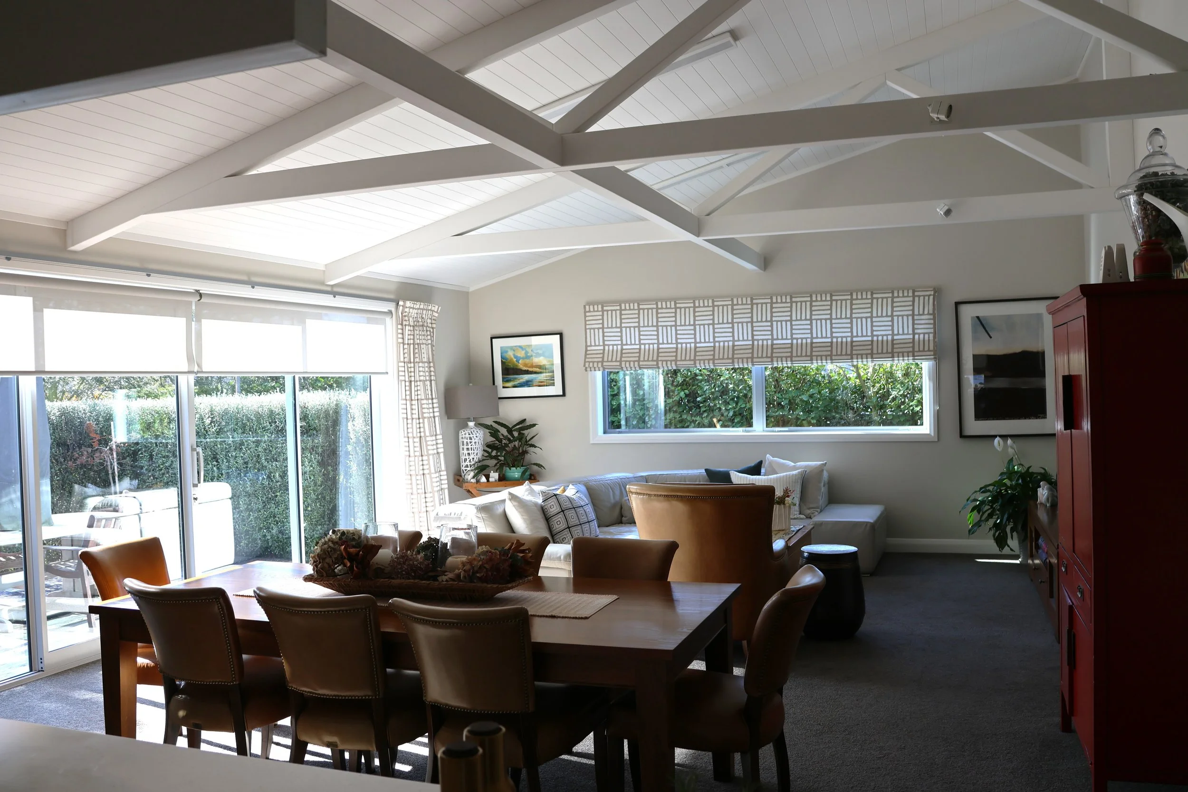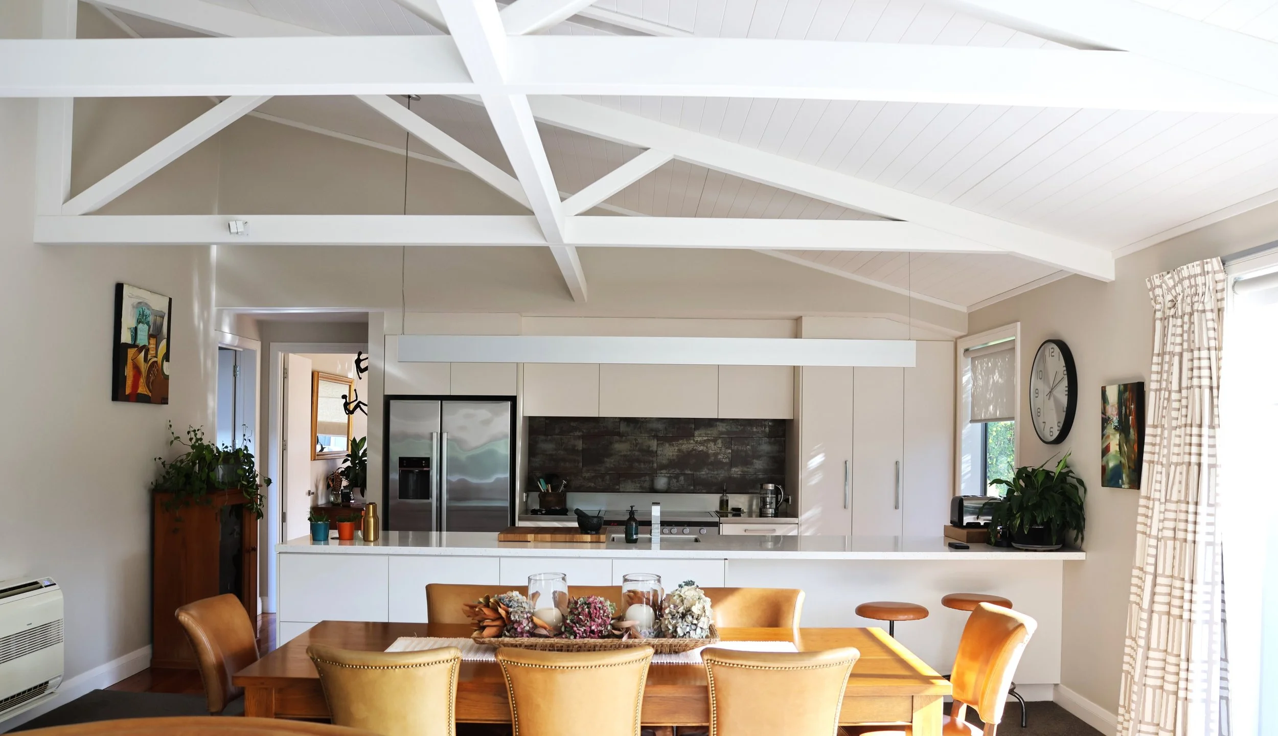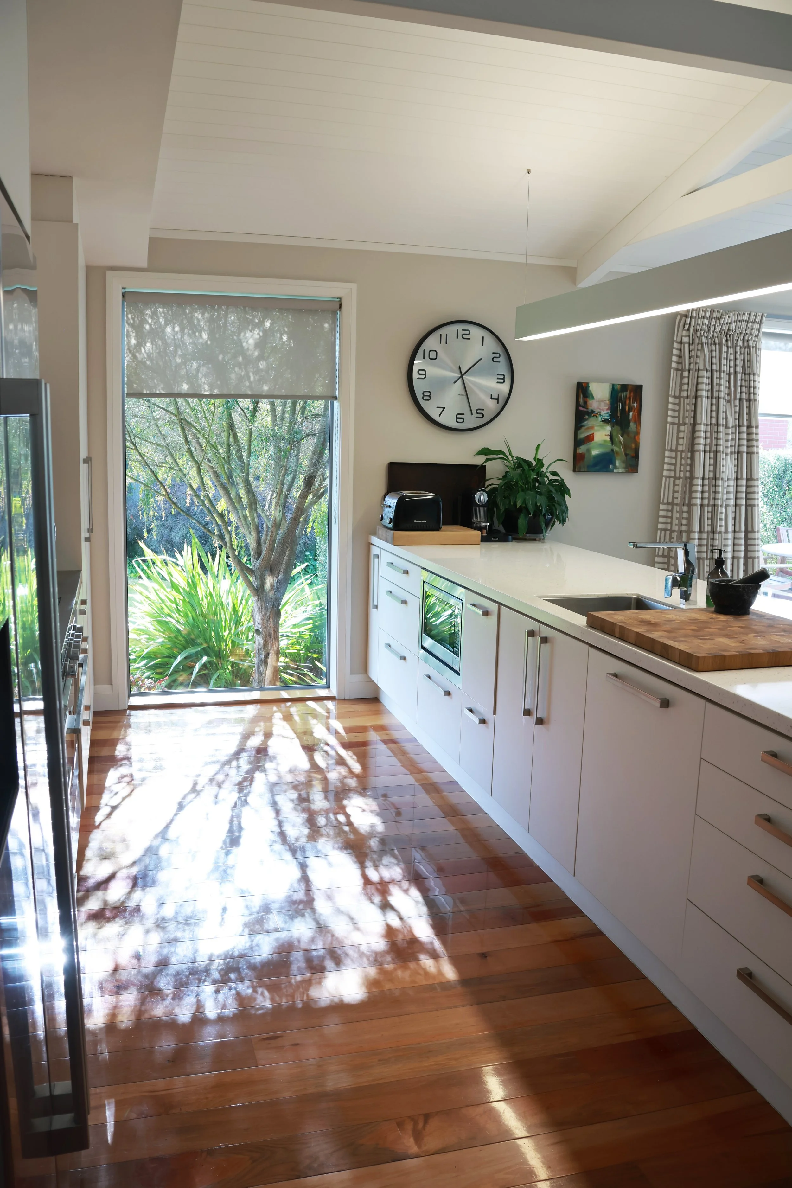The Art House
Words: Pattie Pegler
Images: Dorothy McLennan
From the driveway the home of Janice and John Newell looks elegant with its schist stone and timber exterior. Tucked onto a central Rangiora section, the angular looking home has not a single window onto the street front. But looks can be deceptive. Step into the double width entry hall and the house opens out all around you – with its three bedrooms, two living rooms and large open plan kitchen dining area – it feels big.
It was a point that wasn’t lost on the couple when they moved in 10 years ago. “We’d been living in a rental, a lovely little cottage,” says Janet. “When we moved in this place felt huge.”
The couple lost their Avonhead home after the quakes and decided to build out in Rangiora. They found the central section and started to think about plans, but they hadn’t considered the section itself.
“We didn’t appreciate that it was a funny shape,” explains Janice.
But architectural designer and builder, Simon Banks from High Country Homes, was clear the house had to be designed for the section.
“It was narrow at the street front and wide at the back running east west with a foot path along the north side,” says Simon. “So, to create a reasonable degree of private living we deliberately omitted the use of windows to the front. This resulted in some simple, yet powerful architectural shapes as seen from the street”.
The house is also technically future proofed. At the time of the build the stop bank hadn’t been completed above Rangiora and Simon advised the couple to consider an elevated piled floor that could survive a flood and also be easily relevelled after an earthquake.
The build itself took around 15 months and there’s no doubt the house looks good. But this thoughtful design makes it a great place to live too – it feels both tranquil and private despite near neighbours and construction work on the sections next door (at the time of writing).
Janice and John have made it very much their own. Red beech timber flooring and red Turkish style rugs lend a warmth to the hallway and a unique driftwood divider screens off the bedrooms on one side. It’s an elegant solution thought up by Simon – effectively creating two parallel hallways next to each other. One for visitors to head straight to the living area at the rear of the house and another to provide privacy to the bedrooms – a ‘public’ hallway for visitors and a ‘private’ one for the resident’s bedrooms.
“Rather than designing a solid wall between them, we mixed up the light and texture of this space by introducing organic walls of driftwood, bandsaw sarking, artificial lighting and roof lights,” explains Simon.
It’s a creative approach that also fits well with the overall feel of the home, where walls are hung with family photos, canvases and prints the couple have collected on their travels in New Zealand and overseas. There’s even a pair of small, wiry sculptures climbing the kitchen wall and a fox sculpture standing sentry in the corner. It all feels fascinatingly eclectic.
“We buy things and then we wonder how on earth we’re going to get them home,” says Janice.
In the open plan kitchen/dining and living area a large canvas hangs on one wall – an abstract of muted reds, greens and greys. John had spotted it on a café wall and fallen in love with it. It looks right at home in the space beside a muted red cabinet.
A large, modular leather couch, at the far end of this open plan space, has moved with the couple through various houses and stages of family life. Now it clearly marks the living area it’s large form providing comfortable seating around a timber chest coffee table. Punctuated at the end by a buttery leather winged armchair. The space is open and airy but it also feels homely and comfortable.
“You do need scale in a room like this,” says Janice. “Some bigger pieces for the space, with the high ceiling and beams.” You can see what she means, it would be easy for smaller items to get lost in this space, look cluttered rather than elegant.
A second lounge area, tucked away behind the kitchen – provides a more personal space and can be closed off completely. John, a keen horseman, is often to be found here watch horse racing and other sporting events.
Down the ‘private’ hallway – three bedrooms, including the master suite, run along the side of the house, interspersed with a family bathroom. It’s ideal for guests and visiting children and grandchildren.
This award-winning home won its category for ‘Canterbury House of the Year’ and was a finalist nationally, having taken out the 2015 Canterbury House of the Year Gold Award, the 2015 Canterbury House of the Year Gold Reserve Award and the 2015 Local Category Winner.
The awards are a testament to its carefully considered design but so are Janice and John. They have lived here for 10 years – because this isn’t just a well-designed house, it’s a great house to live in.









