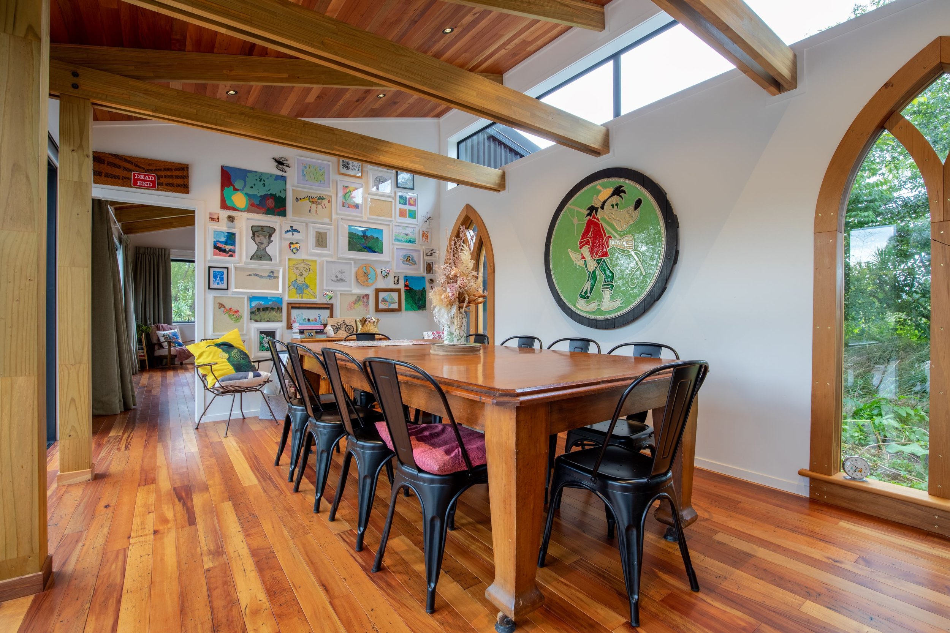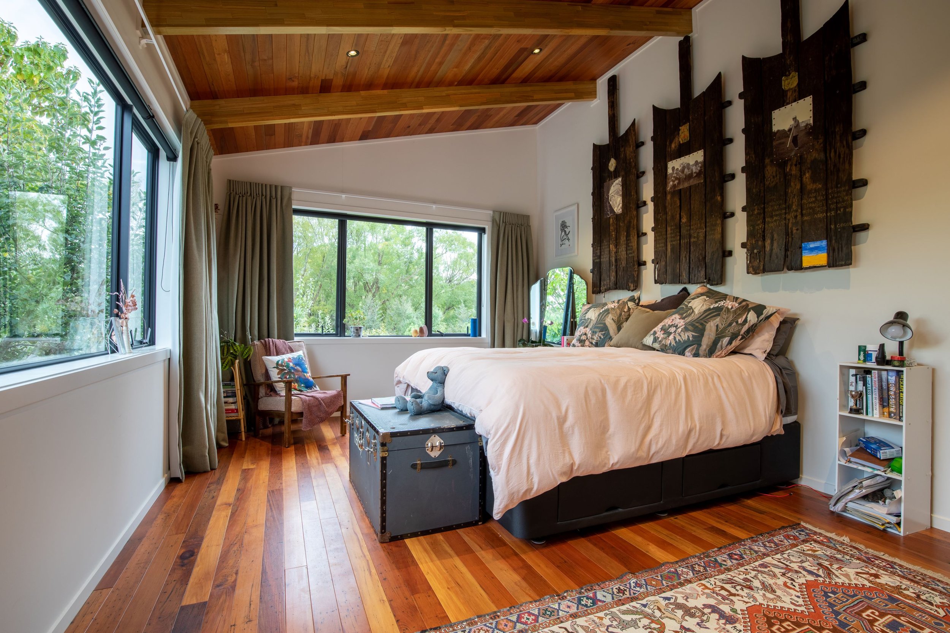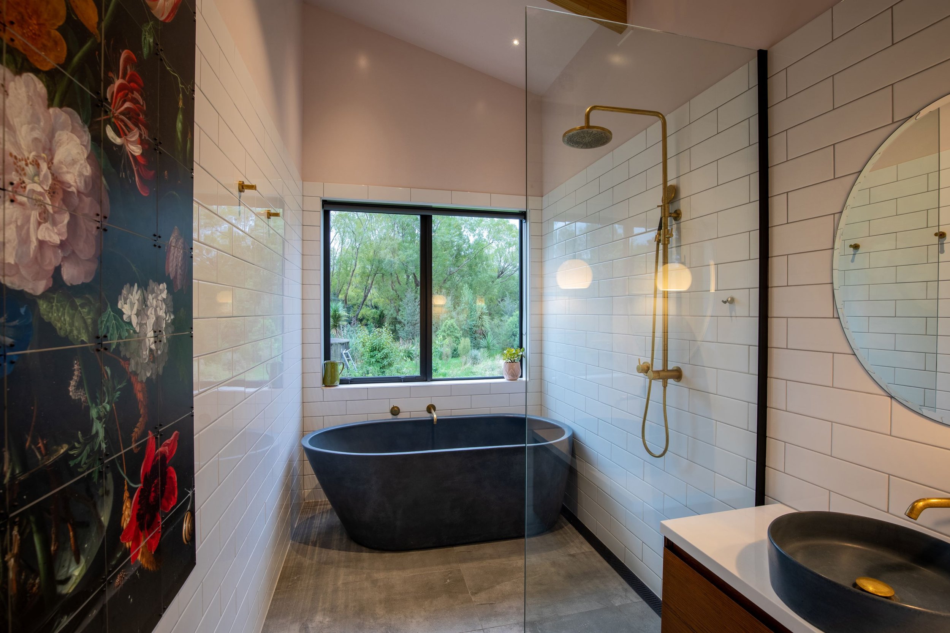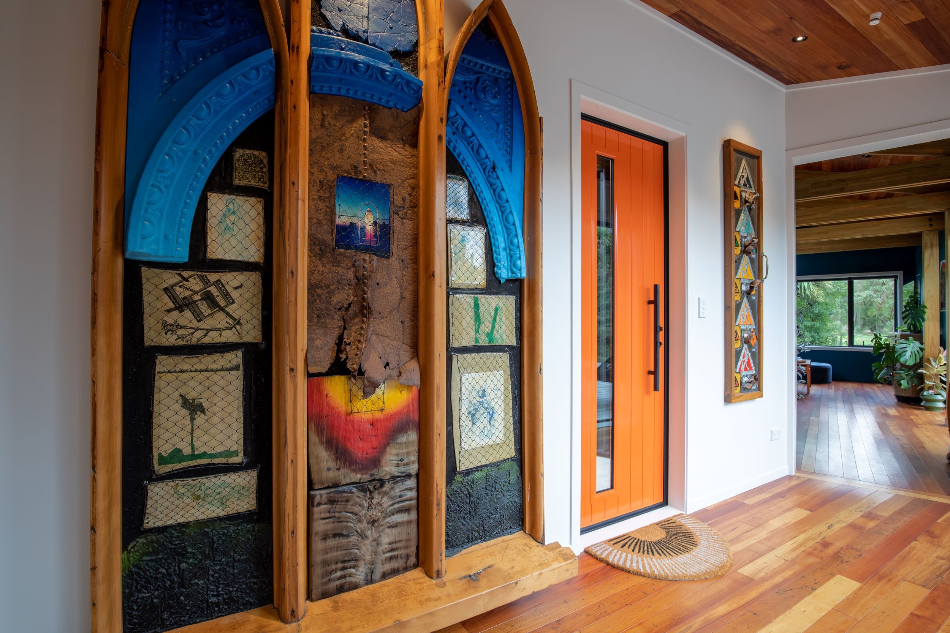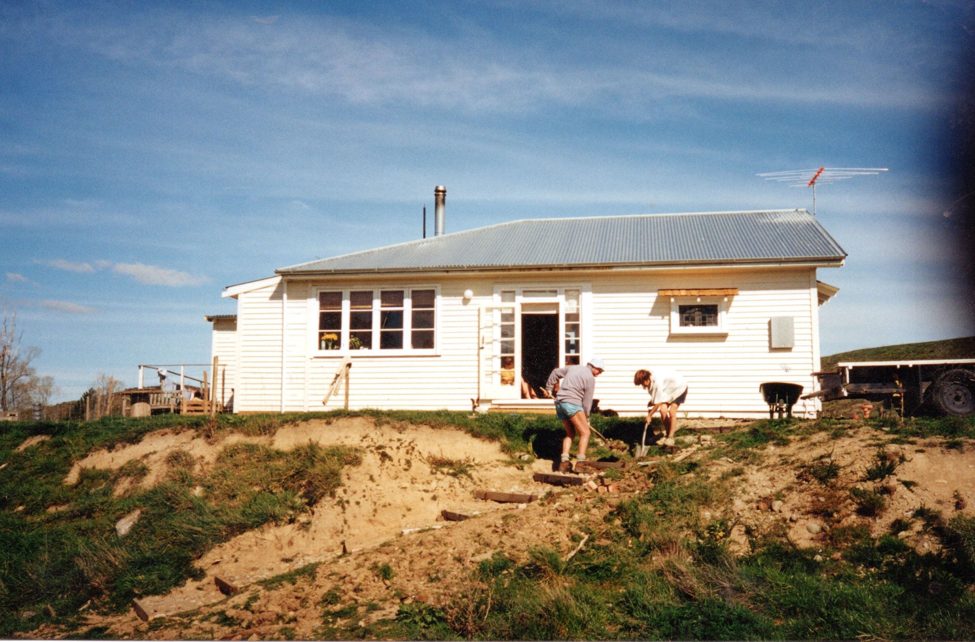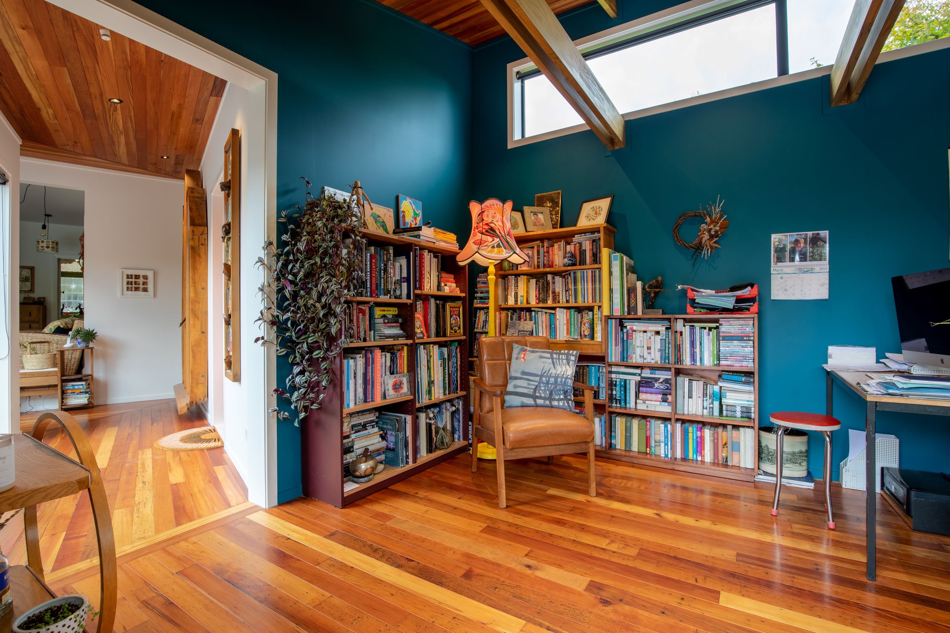Renovation By The River
In the living area pops of bright colour sit alongside the natural warmth of timbers and the vibrant green of the view
When Hamish Wright and his wife, Jane, moved into their Glentunnel home in 2003, it was an original 1930s bungalow with three bedrooms and a compact floor space of around 130-square metres.
words: Pattie Pegler
images: Frank Dowle Real Estate and Architectural Photography
The house had been relocated from Burnham some years earlier and the original idea from Hamish’s family had been to use it as farm accommodation.
Like all older homes it needed some maintenance and over the years Hamish, who is quite handy, had worked on parts of the weatherboard, repaired windows and even insulated parts of the house. But as the years passed they started to feel a need for more space.
“With three young boys we were outgrowing the house really,” explains Hamish. “But as a young family we were always waiting to have the money to renovate.”
They finally bit the bullet in 2019 and got Hamish’s mother Denise, an architect, to help with the concept.
The Design
In terms of a brief they obviously wanted more space, a master suite and a dining area. Set on a 2-acre section near river flats the house needed a raised floor level in, but the family also wanted it nestled into the surrounding bush. Another design challenge was bringing together the old and the new parts and Hamish, an artist, also had some old church windows he wanted incorporated into the design.
Now retired, Denise who lives close by, refers to the project as her ‘swan song’. It wasn’t really stressful to design for her own son and family she says.
“But there were budgetary constraints, his ideas just exceeded his expectations. He wanted different storeys and raw elements like concrete block.”
Denise came up with some concepts that were more budget friendly and the original idea of a double storey is reflected in the multi-level deck.
The actual plans were drawn up by architectural designer, Ilaisa of Ilaisa Design – whom Denise had worked with previously.
“Navigating the logistics of seamlessly integrating the new extension with the pre-existing property proved to be one of our most formidable hurdles,” says Ilaisa of this unique project.
With designs decided on Hamish also had a quantity surveyor price everything up – so they had an idea of the budget.
“Sometimes the best design comes from constraints,” says Hamish.
The Build
The actual building work started before Covid and took just over a year with lockdowns thrown in. The nature of the design, with two wings extending from the original bungalow, meant the family were able to live in the original centre of the house whilst much of the work was going on.
They used local builders and tradies who were ‘sympathetic’ to what they were trying to achieve says Hamish. And architectural designer Ilaisa was flexible and helpful throughout and willing to address any issues that cropped up on site.
The Home Today
The finished result is a charming and functional family home sympathetic to its setting. The old and new spaces have been seamlessly blended. Whilst the exposed native beech flooring, timber pillars and ceiling cladding add a feeling of warmth and modern sliding doors offer expansive views out to the native bush. And then, of course, there’s the space.
The two extra wings house a dedicated dining area, a master bedroom and en-suite and on the other side – a media room. This means Hamish and Jane’s three sons are now delighted to have their own rooms after years of sharing.
Outside the deck cascades down through levels surrounded by native bush. There’s a rustic hot tub and seating areas as well as discreet lighting in the steps. It’s here outside that the family can often be found on a calm evening – enjoying the rural setting.
Both outside and inside the space is full of character – from the arched church windows to the cosy living area with its dark walls and vibrant green house plants. From the orange front door to the retro style floor lamp positioned in the reading corner.
“We don’t follow the on-trend things, there’s no theme,” says Hamish. “It’s what suits the space and it’s very personalised. It’s our art, our history, our books that make it our home.”


