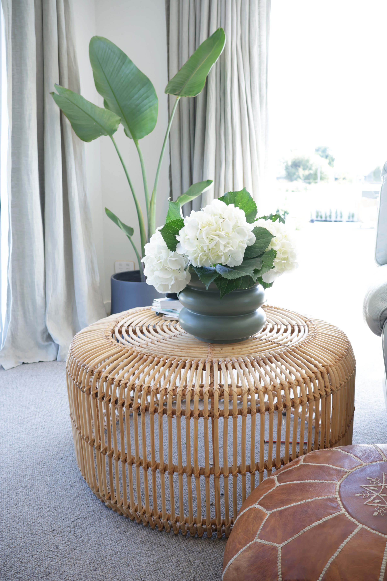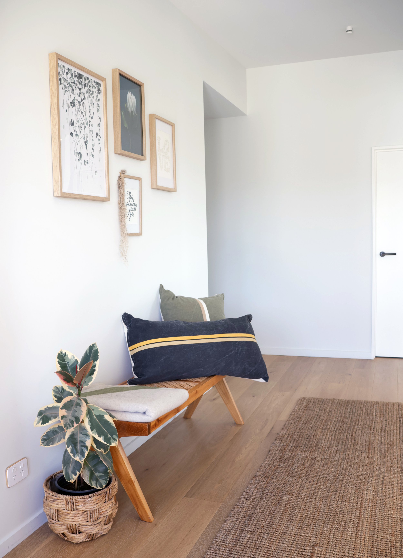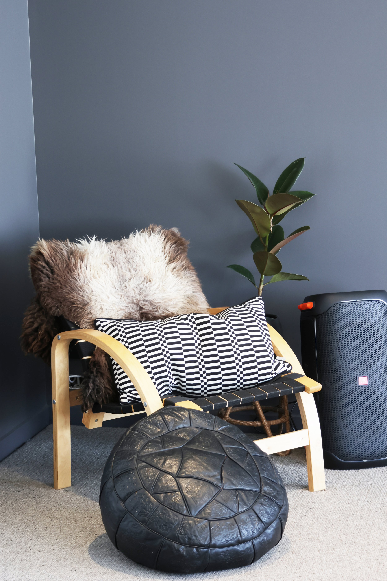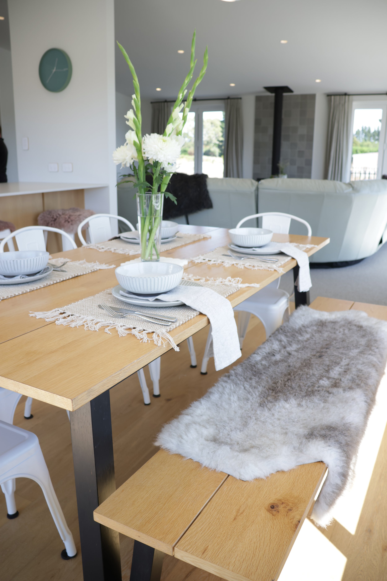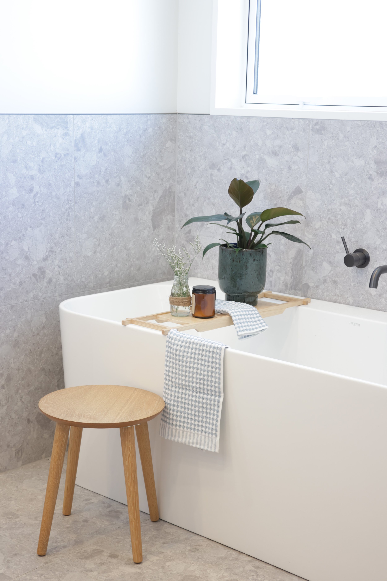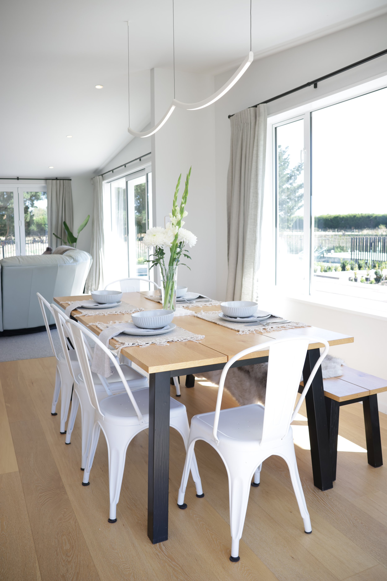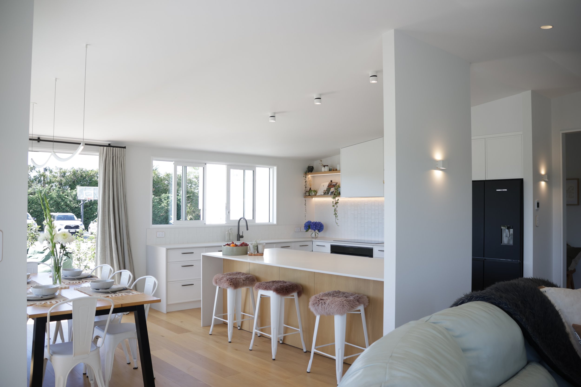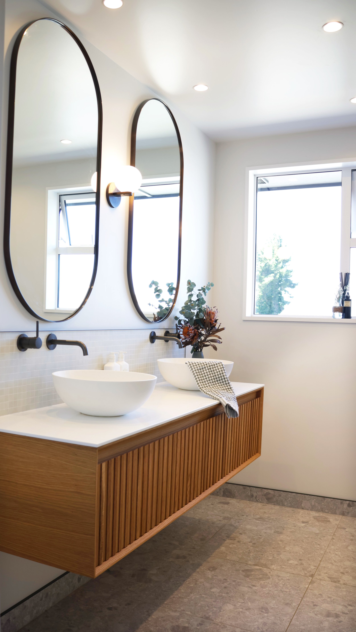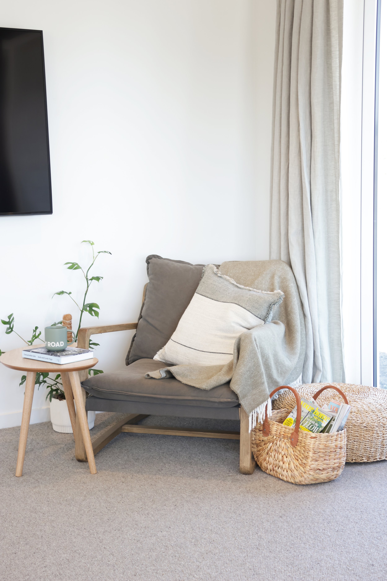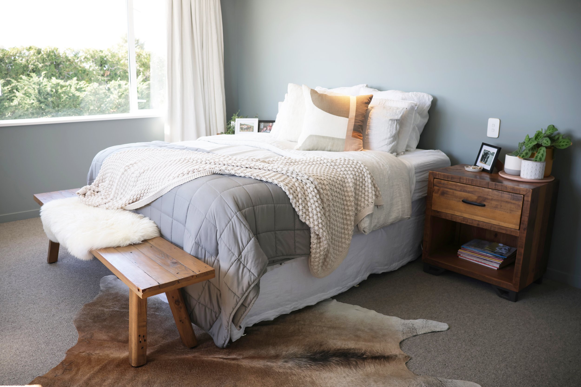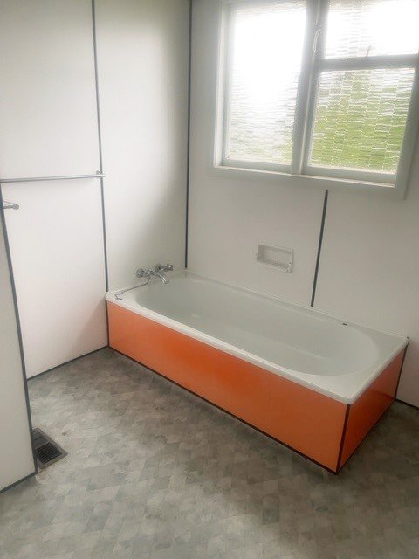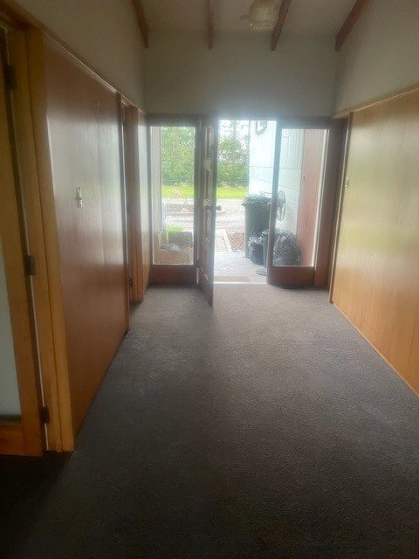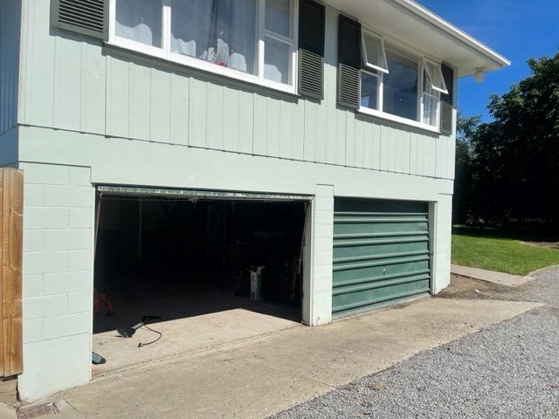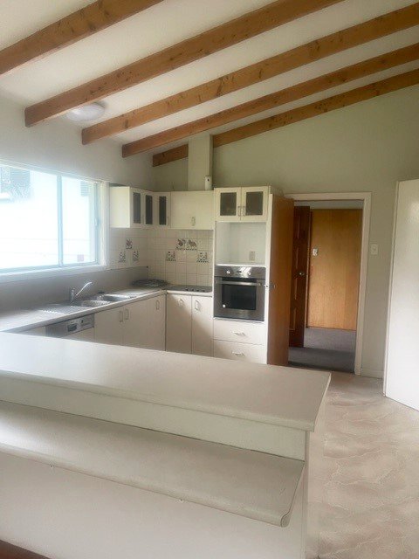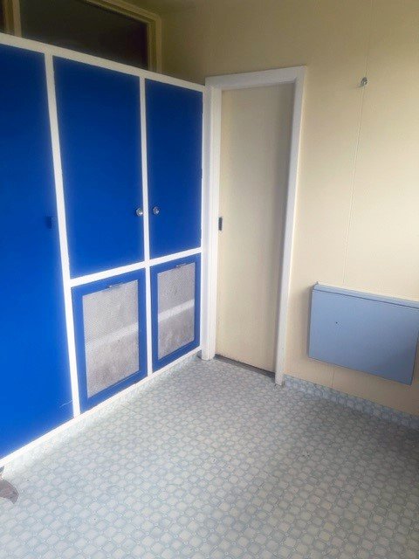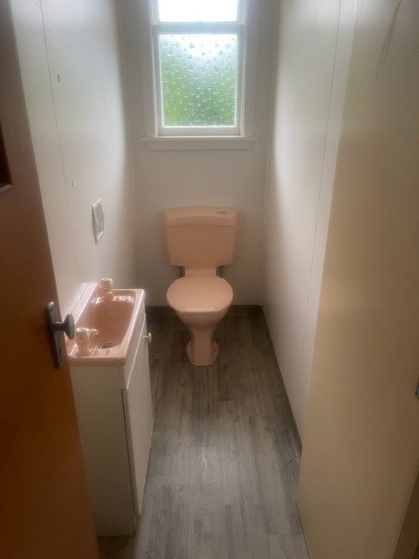Fresh Start in Fernside
Words: Pattie Pegler
Images: Dorothy McLennan
When Karin and Dale Mackay moved into their two-storey, four-bedroom house in Fernside in 2021 – it was showing its age. The mint green exterior hadn’t aged well whilst inside there were pink bathroom suites and a blue laundry. The single glazed doors and windows were old and draughty and the lack of any insulation meant it was pretty cold.
So the Mackays came up with a plan to bring new life into these old bones – a full-scale renovation that would deal with not only the hidden issues like that insulation but all the aesthetics too. The renovation started inside in September 22 and took just over a year.
The overall footprint of the house has stayed the same and the clever storage area in the centre has been retained. But elsewhere – it’s been all change for this 1960s built home. Along with their three sons (16, 15 and 12) they started off by taking off plasterboard and ripping out certain walls. But this isn’t a DIY job – whilst the family are happy to get their hands dirty, Dale is a qualified electrician and together they run an electrical business - they did take on professionals to get the project done.
They also lived in the house throughout the work. “We cooked on the bbq and washed our dishes in the old bath,” says Karin with a laugh. “And it was a bit cold at times.”
This is a down-to-earth family, but ‘cold’ sounds like a bit of an understatement. Dale recalls finding Karin sitting on the couch in her puffer jacket one evening when they were having new windows fitted and a sou’wester came through.
During that time the family got used to tradies arriving early in the morning and living in a partially renovated home. Nonetheless they both say, there were plenty of laughs and much of the stress of the situation has now been forgotten.
“It’s definitely given me a new understanding of what it’s like for customers having contractors coming into your house,” says Dale. It’s an understanding that he has made sure comes through in his electrical business now when he sends people on site.
Today the light, bright space is thoroughly modern – floor to ceiling sliders look out onto the deck and patio. There’s also a swimming pool. When Karin was a child she remembers many happy hours in the family pool. “I want my children to have that experience too,” she says. So when her father passed away and she received a small inheritance, she used it to create this area and carry on those family memories.
Inside the house, it’s both immaculately tidy but also welcoming. White walls and kitchen cabinetry are offset by cosy earth tones and textures – from the floaty, full-length drapes to the warm wood of the engineered oak floorboards and the soft wool carpets that start in the open plan living area and continue throughout the house. A large log burner keeps the whole place beautifully warm and adds the appeal of a roaring fire in mid-winter.
Natural fabrics and textures and calming, neutral tones are the key to this modern home. In the downstairs lounge area (formerly a garage) a comfy leather couch sits alongside a timber log style side table. Upstairs the old ‘phone nook’ is cosy with cushions and a faux fur throw alongside. Pops of colour come from the green of plants, accents of sage green in soft furnishings and small touches like the hand soap containers in the bathrooms.
Karin drew inspiration and ideas from various sources and created a bit of a mood board for the place on Pinterest. But aks about her decorating style and she’s unassuming. “I don’t know that I really have a style,” she says. “I just see looks that I like.”
It has all come together seamlessly – the mint green 1960s home now a thoroughly modern space with a new lease of life. And a new family in place to make memories here.

