A Historical Homestead
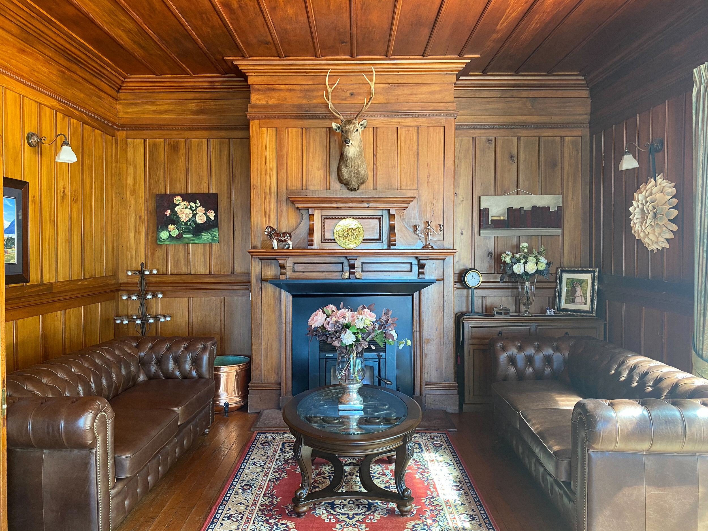
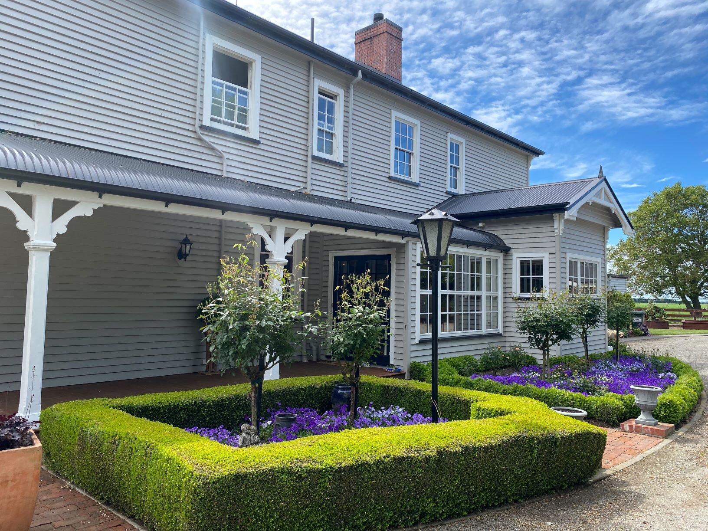
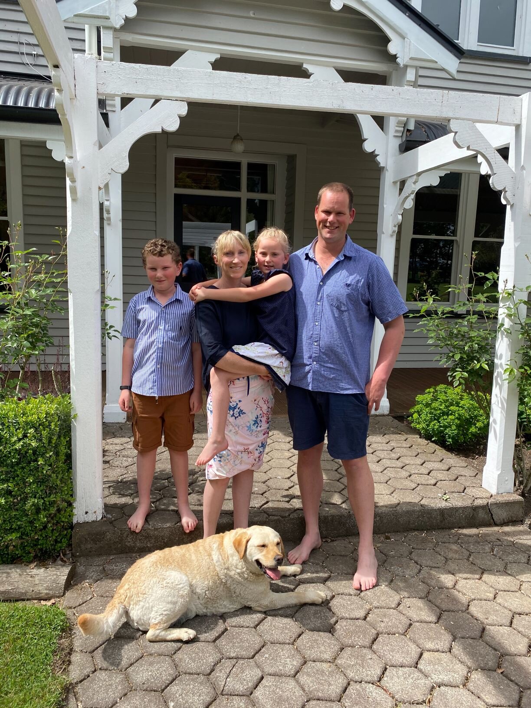
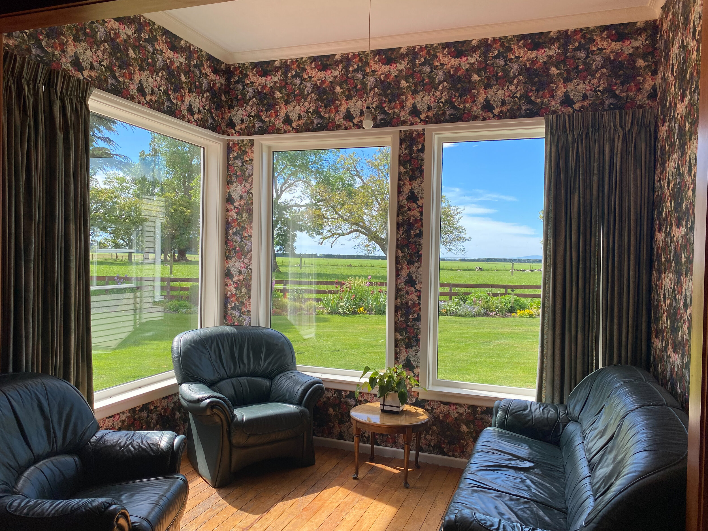
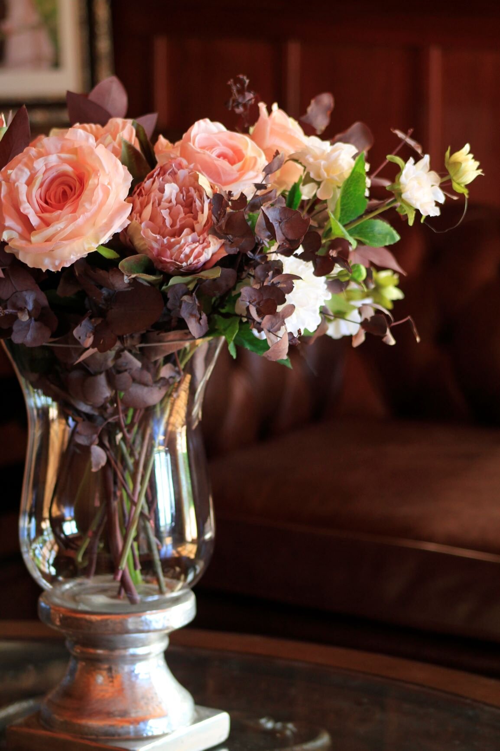
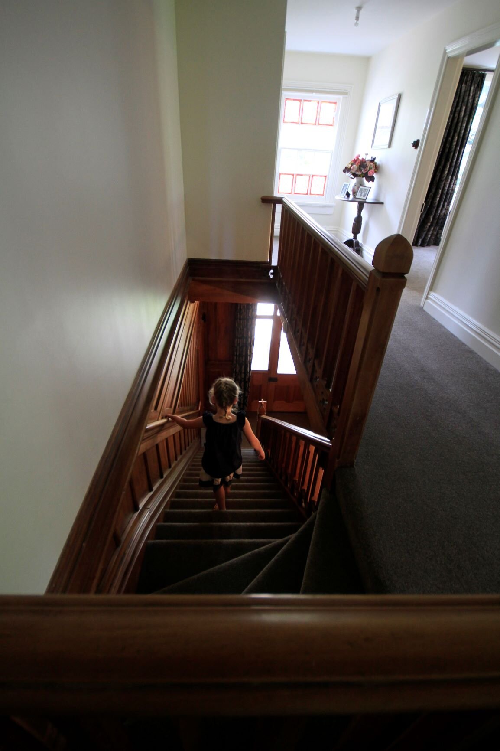
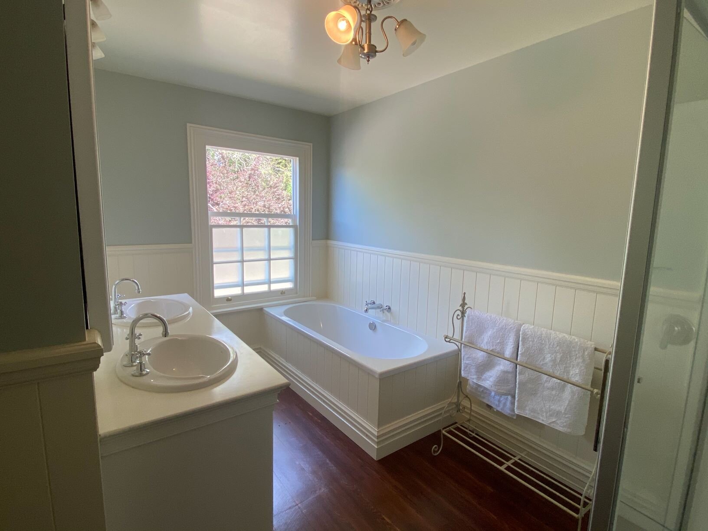
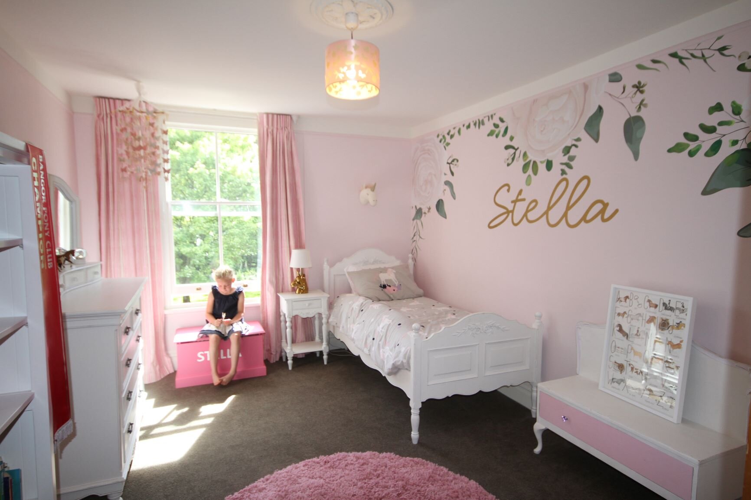
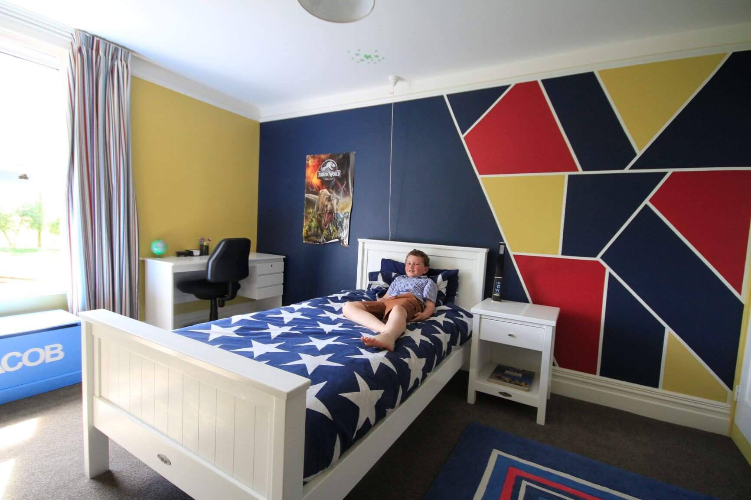
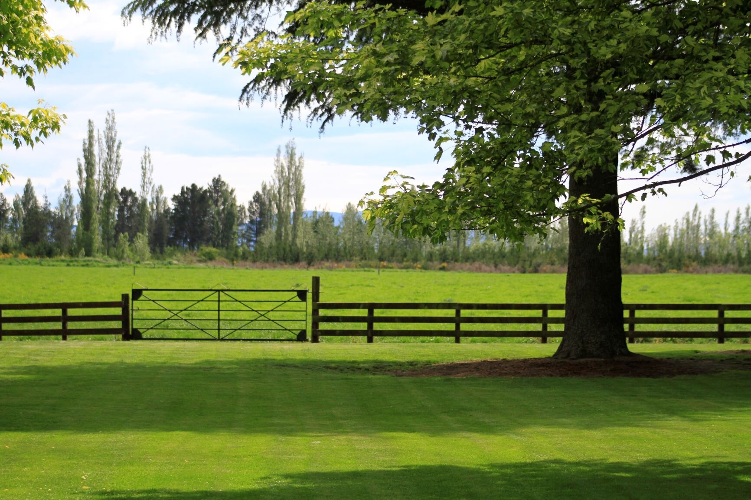
This North Canterbury homestead was built over one hundred years but is still a lively, family home.
Words: Pattie Pegler Images: Dorothy McLennan
Heading down the long driveway to Eyrewell Homestead is at first unremarkable, past dairy paddocks and alongside a water race. But then the space opens out. The grey and white, two-storey homestead sits at the end of a winding driveway bordered by agapanthus and colourful tulips all bathed in dappled sunlight from mature trees. It’s a charming scene.
Today the property is home to Amy and Arjen Schouten who juggle the long working days of dairy farming with two young children and the pressures of modern life. The house looms large in their lives and their own history. It was owned by Arjen’s parents and he grew up here. Amy, originally from Cust, came to work on the farm helping with calf-rearing when Arjen’s parents were still running it. She met Arjen and the rest is history. They married in 2010 in the gardens and moved into the house early in the following year.
The homestead, built around 1900, is actually the third residence to be built on the site. The land was originally developed by settler Marmaduke Dixon, who came from England in the mid-1800s. The discovery of groundwater on the site and the digging of a well, gave the area its name – Eyrewell. So Amy and Arjen are custodians of this little slice of North Canterbury history and it’s a responsibility.
“It's classified as a heritage house in the district so any work has to be done in keeping with the house,” explains Amy. “And I'm OK with that. Actually, I really like that .”
The couple are slowly working their way around the 7-bedroom house updating and improving rooms but always keeping the history in mind.
Inside an open kitchen, dining and lounge area is kept warm in the winter months with a huge logburner and it’s the heart of the home says Amy. It’s here that she cooks dinner, the kids do their homework, Arjen pops in from the farm for lunch.
But at the far end of this open area a door leads into the quieter, formal lounge. Here there are original wood panelled walls and a majestic fireplace bordered by a pair of Chesterfield style leather couches. French doors give a view over the garden and paddocks beyond. It’s easy to imagine old style gentlemen retiring here after dinner for a brandy overlooked by stag’s heads on walls.
At the far end of the room a small, sunny nook has been revamped with floral wallpapers and a bottle green leather suite. It’s a spot where Amy likes to grab a moment of peace and relaxation enjoying the morning sun and the gardens beyond.
There are period features everywhere from the intricate wooden cornices to the ceiling roses and stained glass window panes. And Amy always keeps an eye out for furniture and pieces that will fit with the house.
Upstairs the family bedrooms have also been revamped. Stella’s room in a glorious, girly pink; Jacob’s utterly boyish with blues and whites and geometric patterns and the master bedroom with a sumptuous wallpaper rich with golden tones.
“I do enjoy it but I don't have the eye for it I need advice,” says Amy. “It can be hard because you want to do something but you're just not sure about it”. To ensure she gets it right she has been calling on a local interior designer for guidance.
And there are plenty of plans. There are rooms that are closed off or used for storage that Amy would like to bring back into play. Behind the kitchen a second staircase and corridor and a small room with a serving hatch would have been used by servants in the early days of the house. Now Amy would like to think about bringing those areas into use possibly by expanding the family kitchen.
Sometimes modern living in a heritage home requires a certain balance, like in the family bathroom where a modern shower and built in bath are offset by painted wood paneling. “The priority was practicality,” says Amy. “The bathroom is something we use a lot and freestanding baths look amazing, but they’re not that practical and water splashes under them.”
And sometimes money and time has to be spent on the less exciting stuff that makes the home more comfortable – like insulation. “The house was freezing before,” says Arjen. They’ve also retrofitted double glazing to some of the sash windows and they’ve had to replace the roof and carry out a full exterior paint job. Maintenance is an important part of looking after this historical home for the next generation.
“It's a big job cleaning, tidying, keeping on top of it all as you go along,” says Amy. “But we do love it.”
